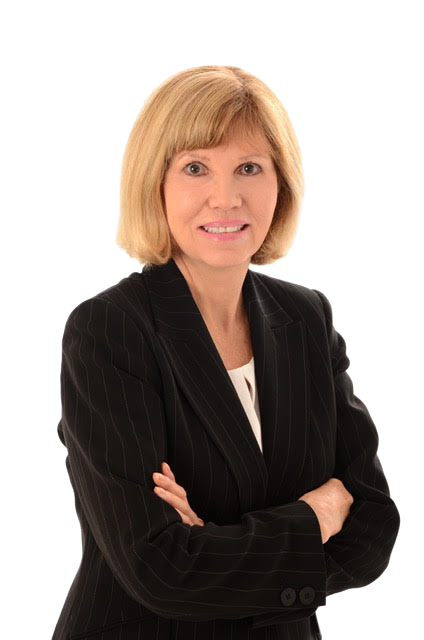Description
Tucked away on one of the Beach's most coveted streets, 148 Balsam Ave offers a rare blend of timeless craftsmanship, modern comfort, and ravine-side serenity. This 4+2 bedroom, 4-bathroom custom-built home stretches across a 251-foot deep lot backing onto Glen Stewart Ravine a true cottage-in-the-city experience. Thoughtfully designed with indoor-outdoor living in mind, expansive East/South/West-facing windows bathe the home in natural light and frame stunning woodland views. The functional kitchen layout flows seamlessly to a private deck and landscaped backyard oasis perfect for everything from casual family dinners to elegant entertaining. The walk-out lower-level features heated floors, a versatile recreation area, and effortless access to the backyard. Upstairs, hardwood floors and skylights create warmth and airiness, while the primary suite offers a peaceful retreat. Updates include a new furnace (2020), A/C (2021), on-demand hot water (2021), and bathroom upgrades, ensuring comfort and peace of mind. With a private drive, garage, and parking for three, convenience comes standard. Across from the highly rated Balmy Beach Community School and steps to Queen St., the Boardwalk, and the lake life here feels like a permanent vacation.
Additional Details
-
- Community
- The Beaches
-
- Lot Size
- 35.46 X 251.47 Ft.
-
- Approx Sq Ft
- 2500-3000
-
- Building Type
- Detached
-
- Building Style
- 2-Storey
-
- Taxes
- $15629.06 (2024)
-
- Garage Space
- 1
-
- Garage Type
- Built-In
-
- Parking Space
- 2
-
- Air Conditioning
- Central Air
-
- Heating Type
- Forced Air
-
- Kitchen
- 1
-
- Basement
- Finished with Walk-Out
-
- Pool
- None
-
- Listing Brokerage
- RE/MAX HALLMARK RICHARDS GROUP REALTY LTD.




